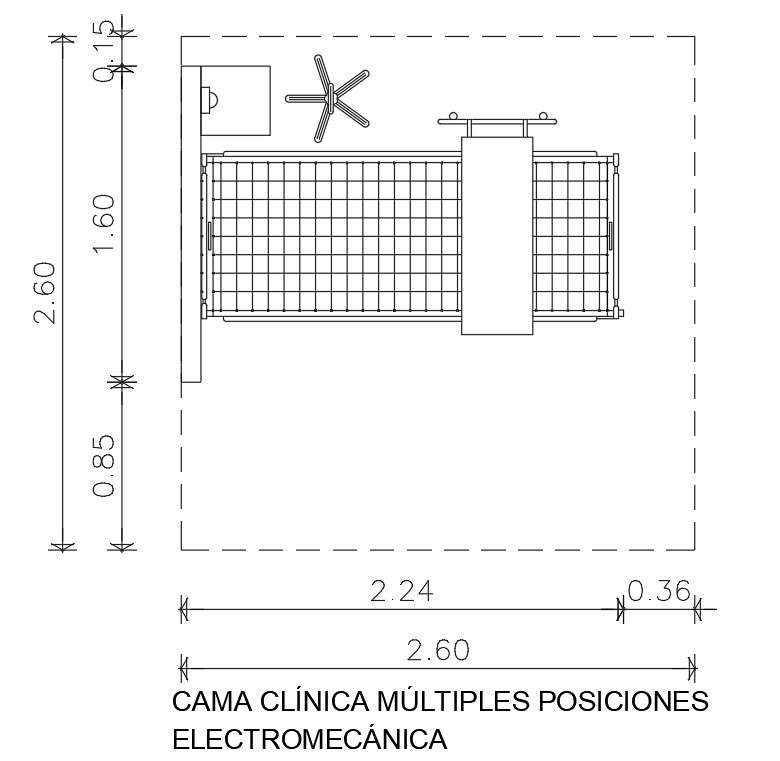2.60 X 2.60 size of hospital private ward room drawing defined in this CAD file | Download 2d autocad drawing file.

Description
2.60 X 2.60 size of hospital private ward room drawing defined in this CAD file. this file consists of a furniture plan as chair, attached side table, separated table, exiting bed and block detail with dimensions and specifications. Thank you for downloading the AutoCAD file and other CAD program files from our website. Download 2d AutoCAD drawing file.
File Type:
DWG
Category::
CAD Architecture Blocks & Models for Precise DWG Designs
Sub Category::
Hospital CAD Blocks & DWG Models - Architecture Files
type:
